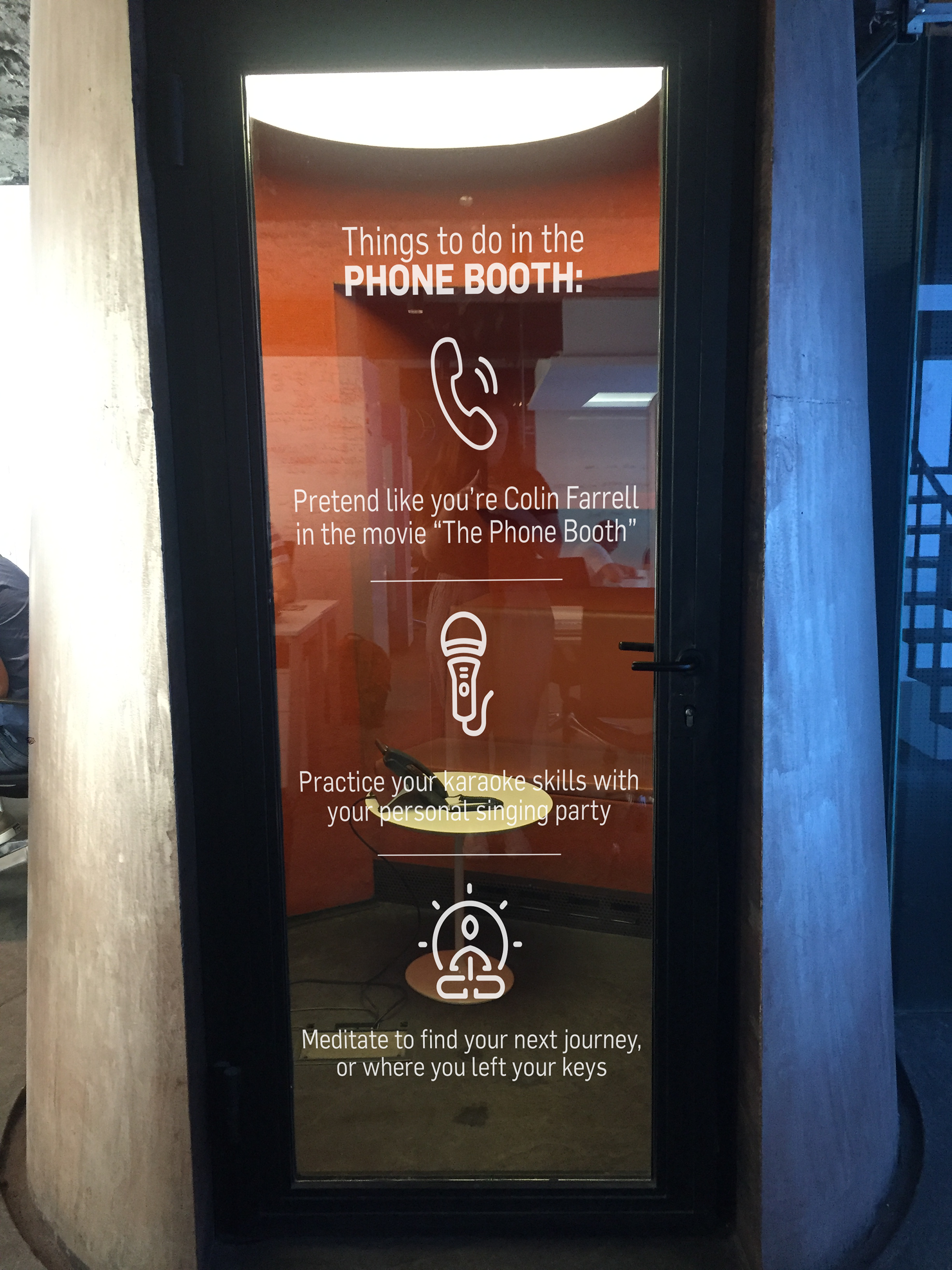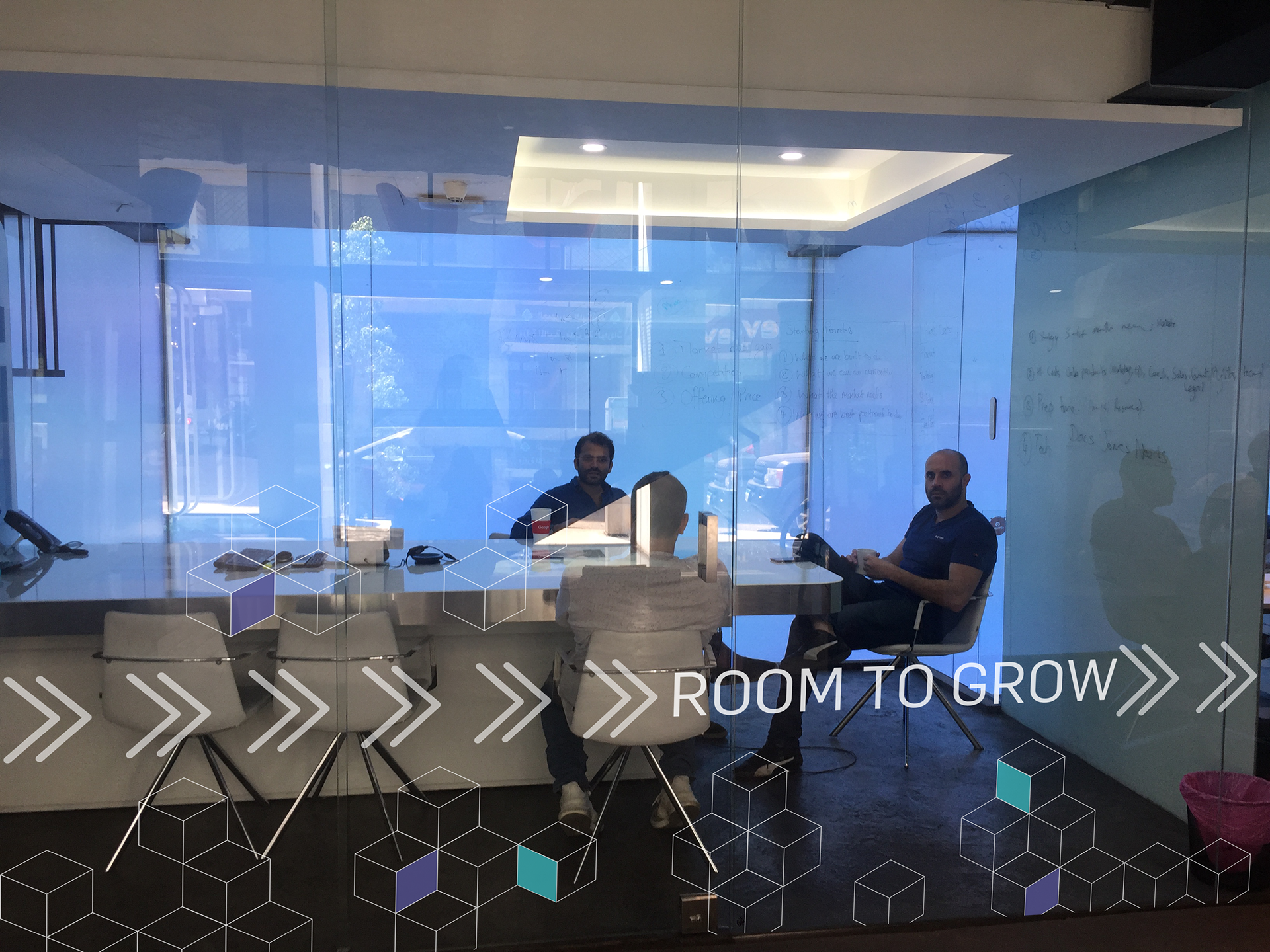Indoor and outdoor office branding. The designs represent the organization's track record and successes while also creating a space for conversation around the office. In addition to that, the designs honored the common uses of the office spaces and showcased how the people around them interacted with them. See "Think Tank" and the "Phone Booth."
Design for the mezzanine glass walkway showcasing the accelerator's track record

Design for the space's phone booth

Design for the common meeting room at the centre of the space
The thinking room, or what we called, the "Think tank"
The main entrance of the space, design before (left) and after (right)
Door design for the tenants' offices, before (left) and after (right)